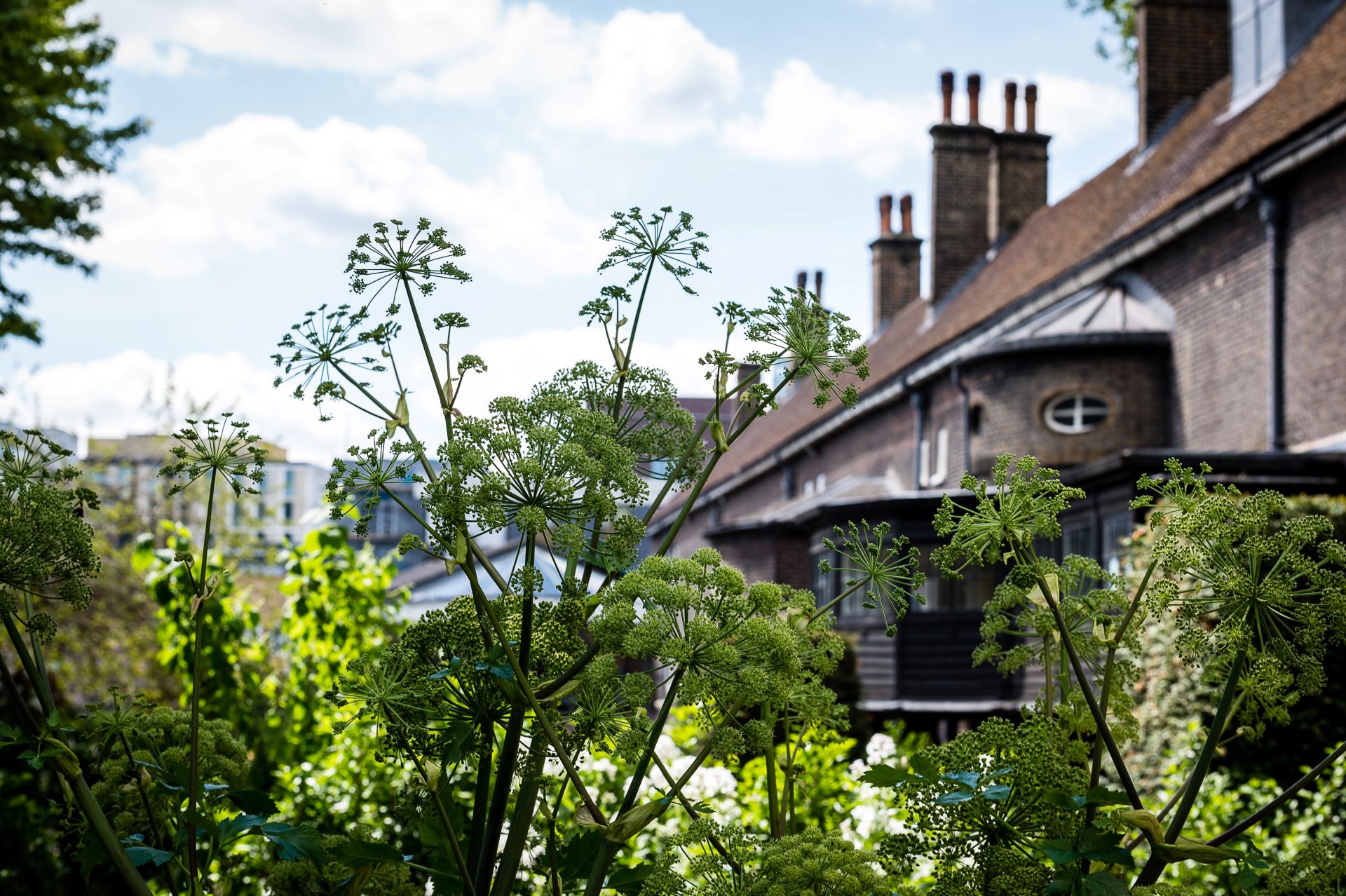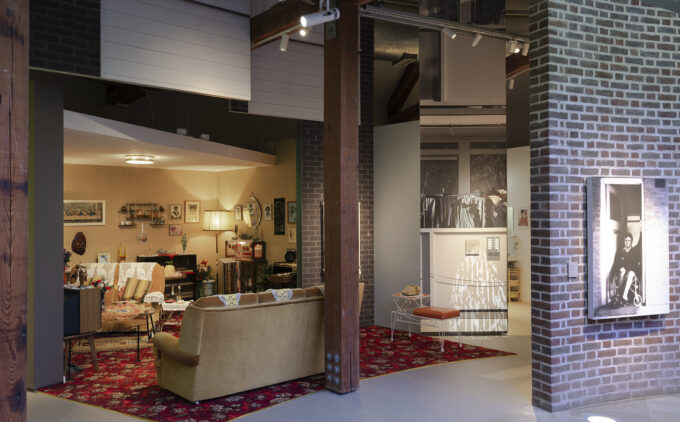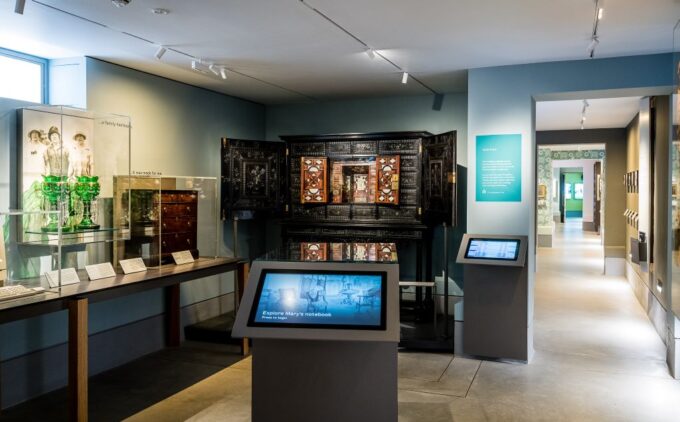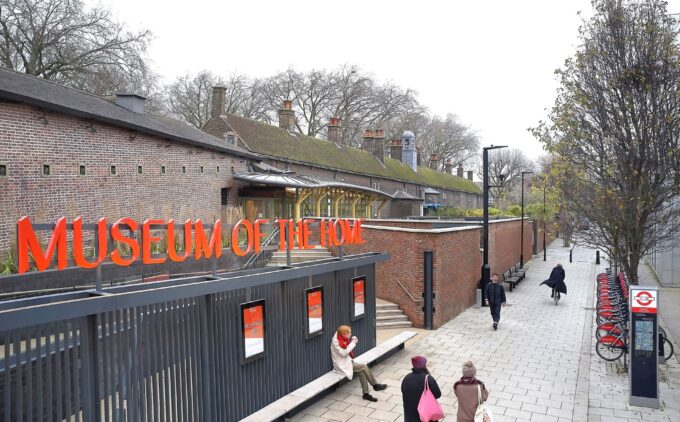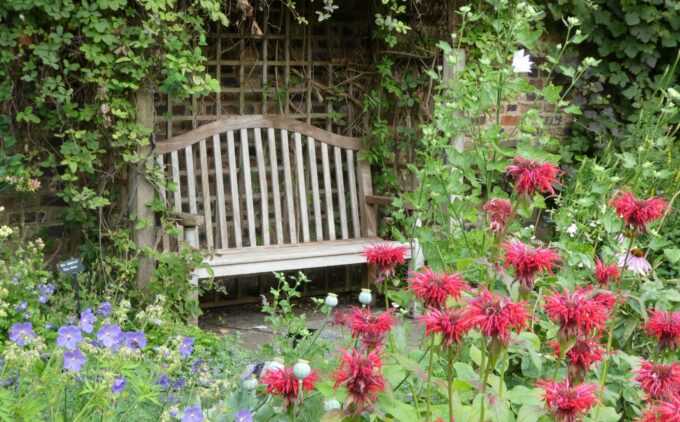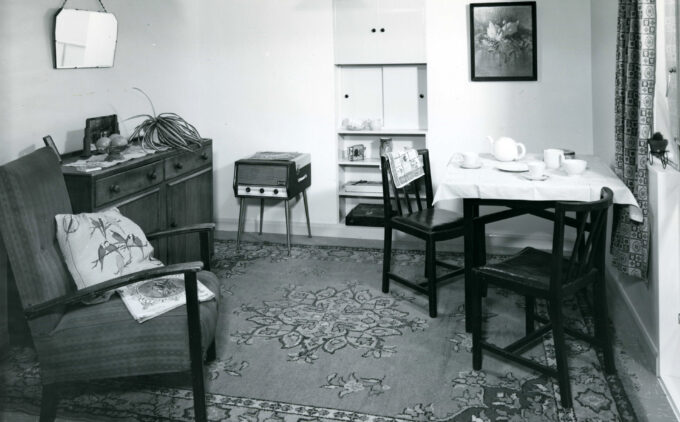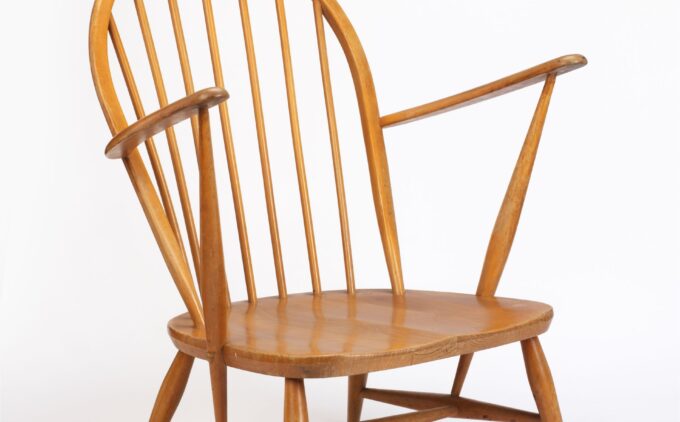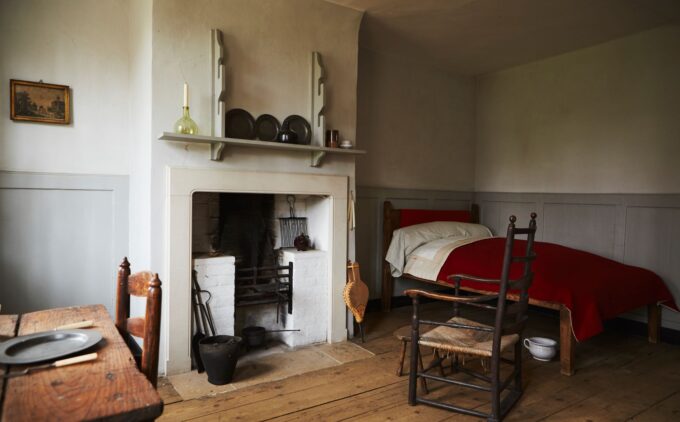Our Timeline
Find out more
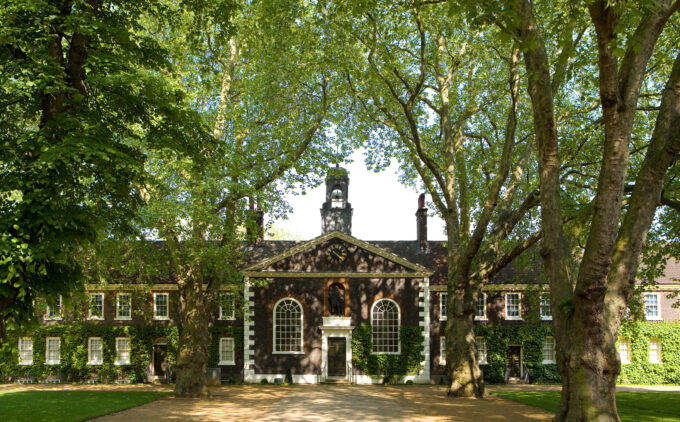
Geffrye, his statue and its future
We are listening to views and considering options concerning the display of Robert Geffrye’s statue.
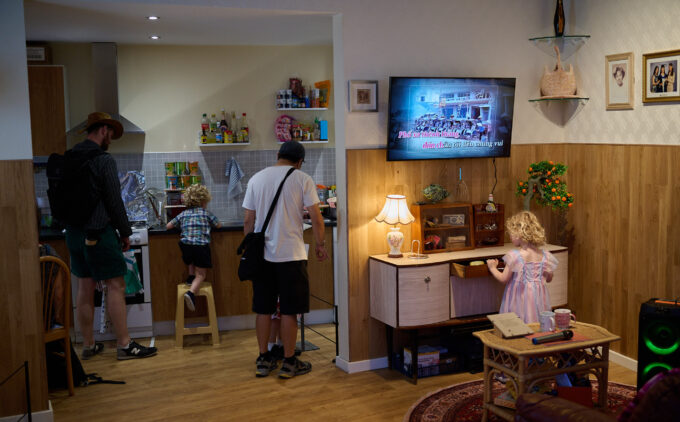
Our work
We explore diverse experiences of home across time through our galleries and programming.
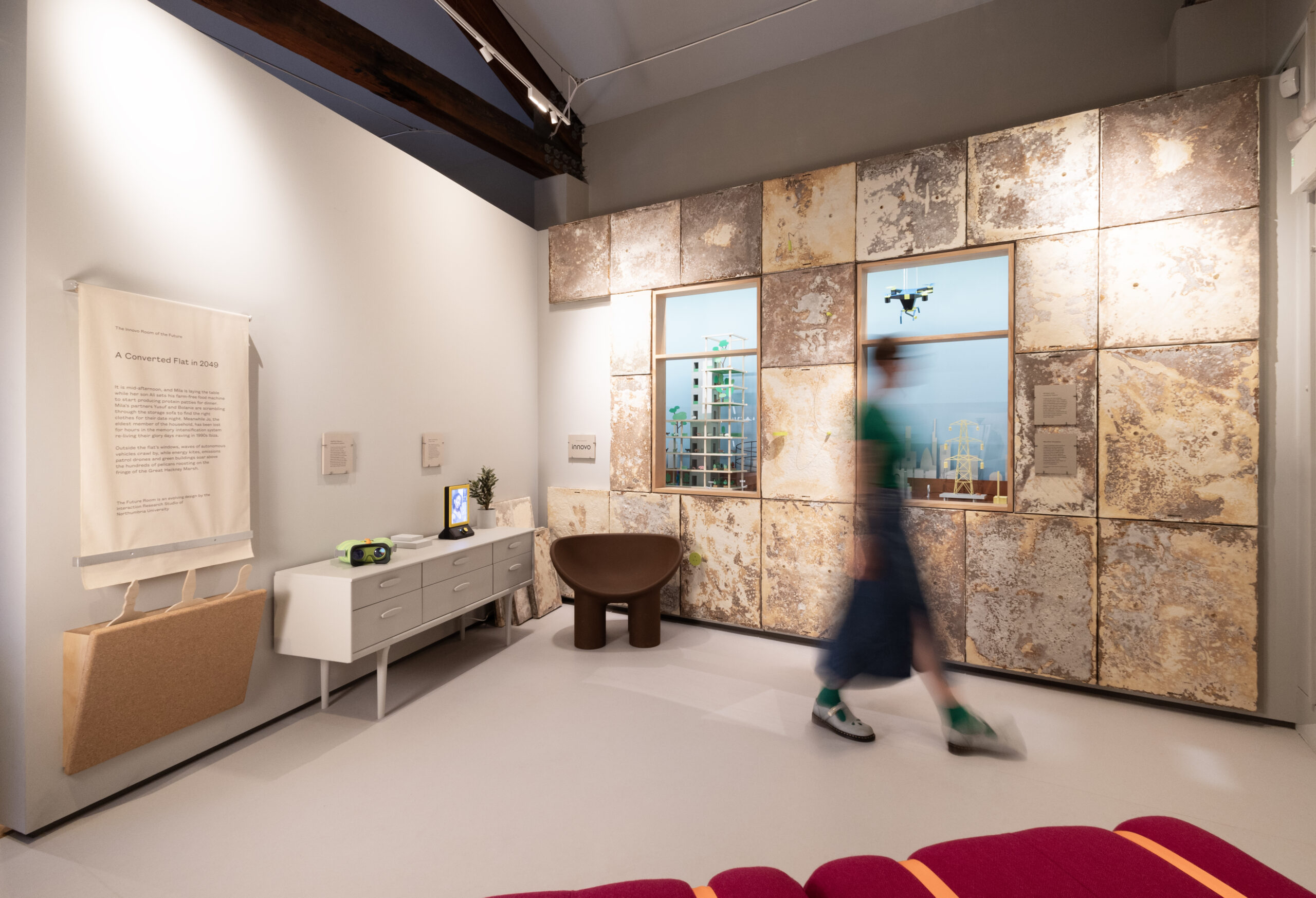
Keep in touch
Sign up to our monthly e-newsletter for the latest news, events and exhibitions.
